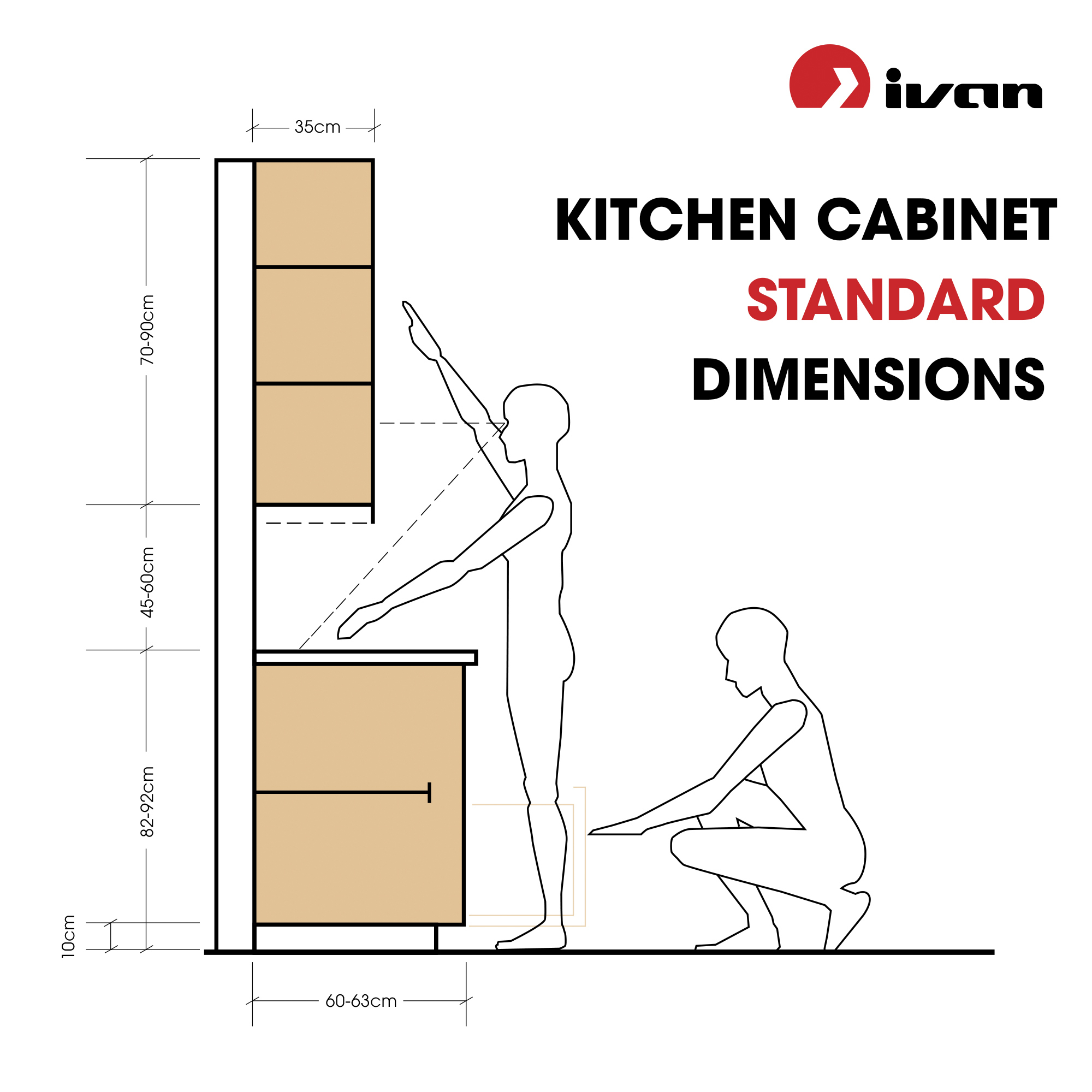Kitchen cabinet is an indispensable part of the kitchen compartment. Building the kitchen cabinets according to the standard dimension not only makes this space more beautiful, but also makes it convenient and comfortable to use. IVAN will help you understand the standard kitchen cabinet dimensions with the information below.
Normally, kitchen cabinets will include base cabinets and wall cabinets. Some kitchen designs have a mid- height kitchen cabinet. The dimension may vary in terms of width, but there are standards for heights and depths that ensure the cabinets will be functional and their contents accessible for everyone. The total height of common kitchens ranges from 2200mm to 2400mm.

Base kitchen cabinets:
These cabinets need to be very sturdy in order to form the base for countertops. Base cabinet dimensions are made up of three parts: The cabinet height, the toe kick height and the worktop thickness.
The standard dimensions for kitchen base cabinets are:
- The height of the base cabinet is 820mm - 920mm (total from the floor to the countertops); Depth is 560mm – 600mm; and width is a multiple of 10cm or 15cm.
- Worktop thickness: 20 - 40mm; worktop depth 600 – 650mm.
- The ideal toe kick height is 90 – 100mm, the depth is 70mm (compare to base cabinet edge).
The base kitchen cabinet height is extremely important to create the most comfortable working spaces for users. It is very inconvenient if these are too high or too low. Kitchen cabinets will be installed equipment such as built-in ovens, electromagnetic stove, dishwasher, and kitchen storage accessories to arrange kitchen utensils.
Wall kitchen cabinets
Wall cabinets can be used for additional storage and for introducing a bit more style into your kitchen design. With such a kitchen cabinet, it is very suitable for installing equipment such as kitchen hood, over sink drying rack, ...
- The standard height of wall kitchen cabinet: 350mm; 700mm, 900mm; the depth 300 - 350mm.
- The width: same as base cabinets, the width is a multiple of 10 or 15cm. The common size is 300, 400, 450, 500, 600, 800, 1000mm
Distance between base cabinets and wall cabinets is 35 – 60cm, the standard distance is 46cm. But at electromagnetic stove, it must be 60 - 80cm. Some kitchen has mid-height cabinets. They range in height between 125 - 150cm with depth same as base cabinets.
Kitchen accessories play an important role to create a perfect kitchen space. IVAN fittings are designed to fit the standard kitchen cabinets, easy to install.
For base kitchen cabinets, IVAN provides kitchen storage solutions: cutlery trays - sorting small kitchen items such as knives, spoons, chopsticks, ...; single or multi-stored basket, trash bin… These accessories are designed with standard height and depth, vary in width to match with kitchen cabinets.
For wall cabinet, IVAN’s flap fittings & stays will help the cabinet doors open up in a vertical direction, stay at certain position, to save space in the kitchen.
Contact IVAN for more advice.